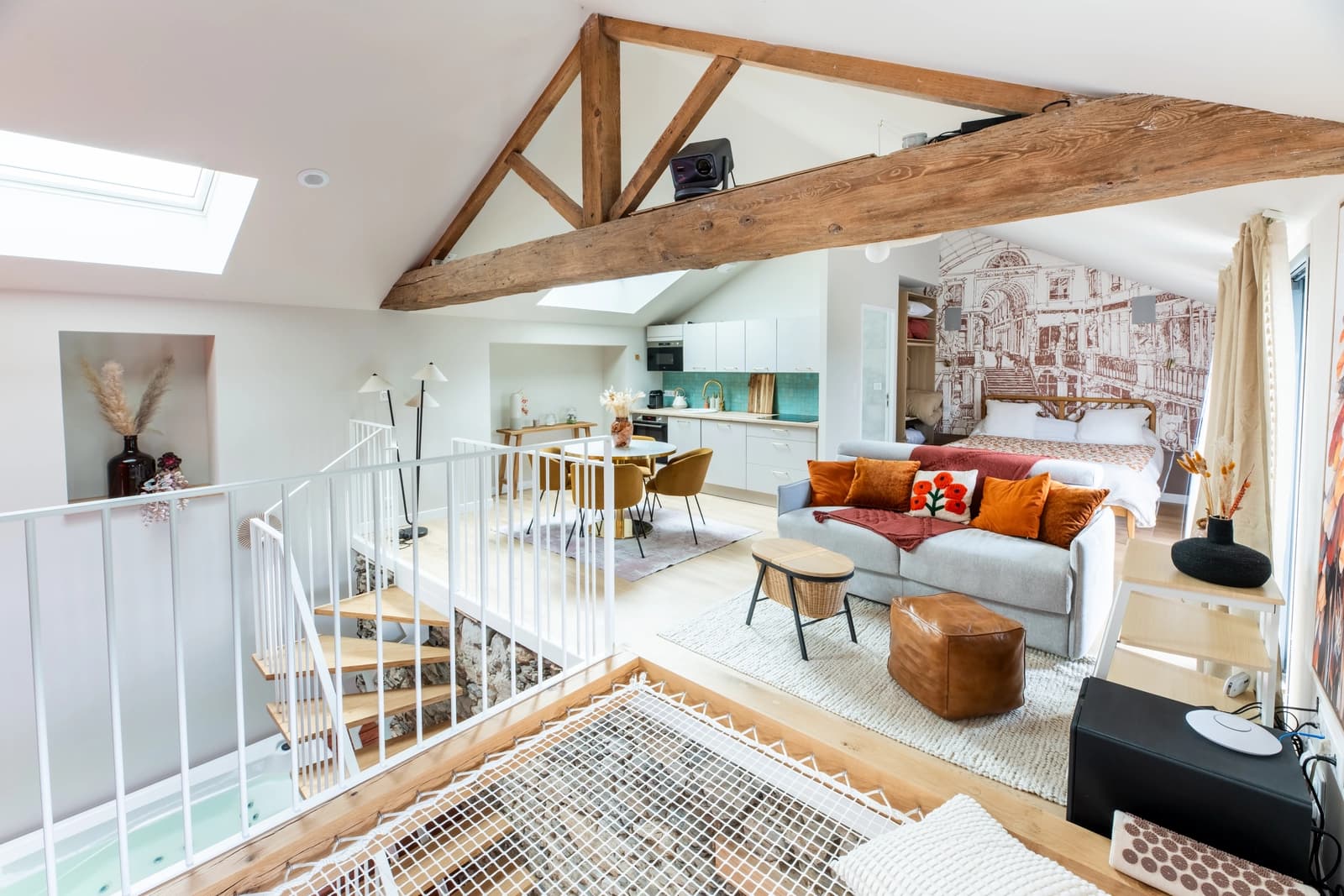




Ancienne étable au coeur du vignoble
Former 300m2 cowshed in the heart of the vineyards, renovated in 2004, half an hour from Nantes and Cholet via the 2 x 2 lane motorway. Stone-built house blending the old and the new, with spacious rooms. Garden of 4000 m2 with swimming pool. Uninterrupted view over the countryside. Not overlooked. Sunset in summer. Quiet setting. Access and parking available for vans and trucks.
Main room: 6m high ceilings. Large living room with open kitchen and 85m2 suspended fireplace. Floor-to-ceiling glazed facade facing north, with views over the countryside. 4 south-facing Velux windows. Mezzanine above the open kitchen with a 28m2 living area. The main room opens onto a 60m2 terrace.
Composition of the house: Ground floor: large south-facing entrance (24m2) + main room (85m2) + 1 TV lounge (31m2) with bay windows overlooking the countryside + 1 master suite (20m2) with bathroom, WC (9m2) and dressing room (5m2) + 2 children's bedrooms (18m2 and 22m2) + 1 study (17m2) with bay windows overlooking the countryside + 1 bathroom (8m2) + 1 WC (2m2). First floor: open-plan mezzanine office with country views + 2 bedrooms, each 12m2, one with country views + 1 bathroom WC 3m2
- 120m2 garage
View
Ambiances
Services on the spot
Equipment & Features
Cancellation policy
Cancel up to 7 day(s) before arrival and get a 50% refund, minus We Are Scene service fees. After that, the total booking amount plus We Are Scene service fees are due.





